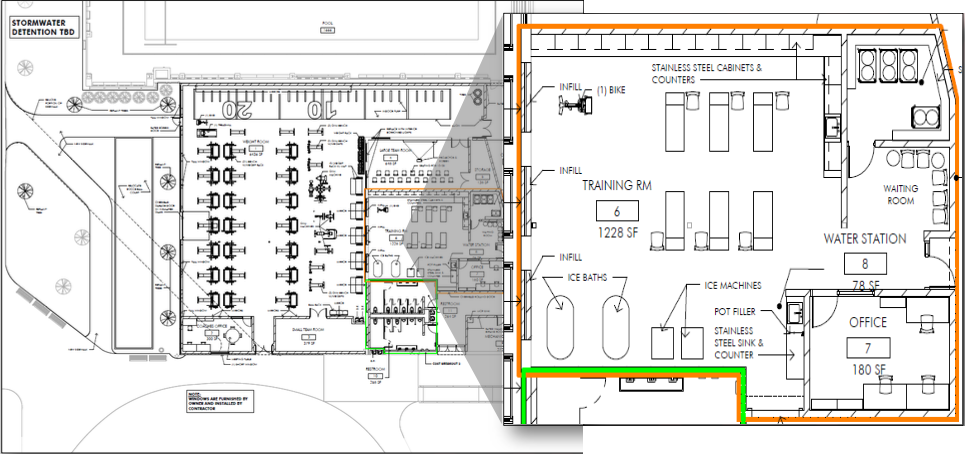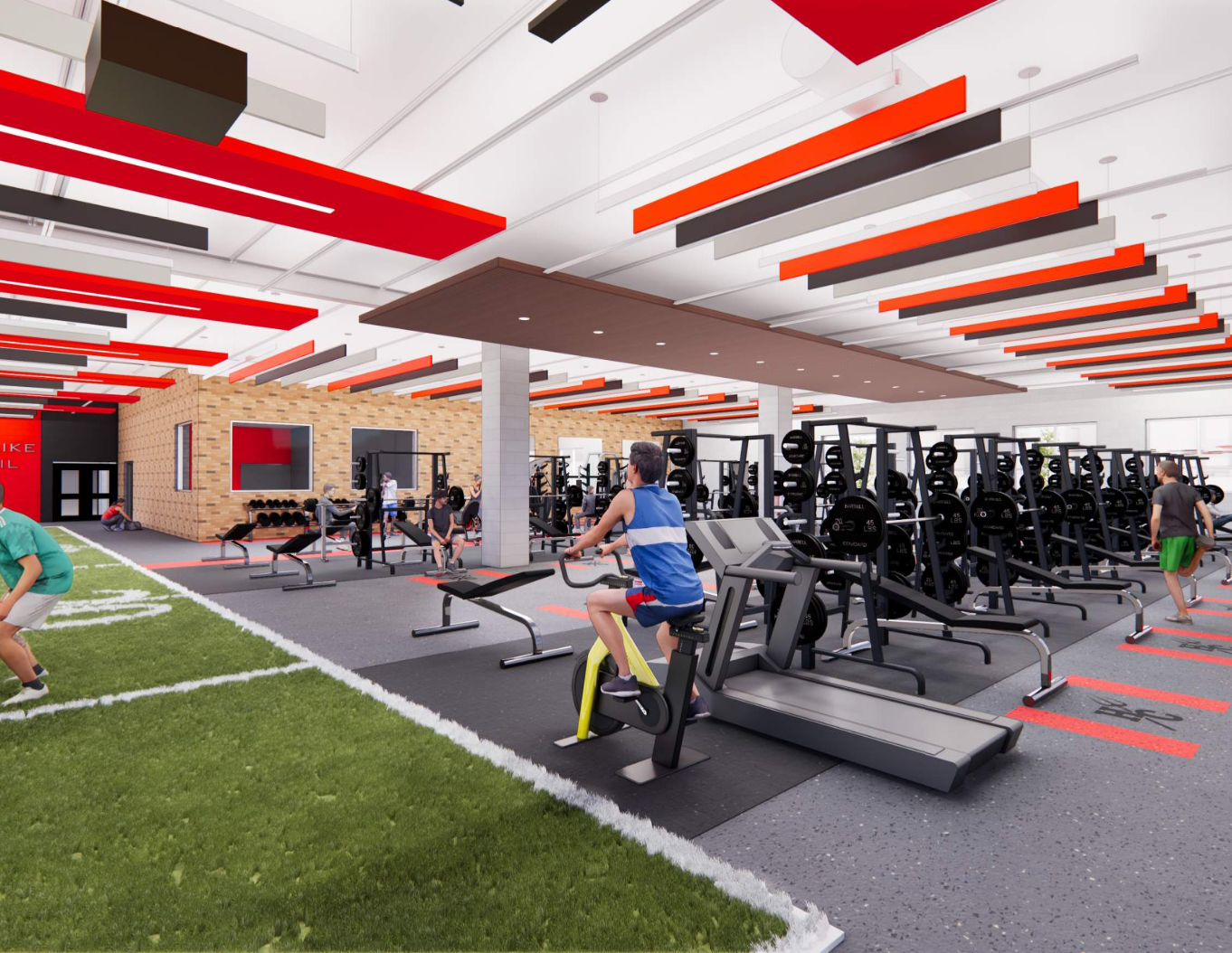
The Need & The Vision
Before The Transformation
Athletic Training
Space restraints limit treatment area
Recovery Area limited to 2 student athletes
Poor access to fields, gym, pool, and weight room
Strength Training
Poor access to fields, gym, pool, and weight room
Outdated and broken equipment
No integration tech to support athletic development
After The Transformation
Athletic Training Room
2-4 Ice Therapy baths for injury prevention
6-8 treatment training tables, with expansion
Interactive educational videos covering injury prevention
Open and sleek
Touchscreen with videos and stories of original content prevention
Strength Training Room
3X larger than current footprint
Accessible and expanded footprint
All new equipment +30 yards of indoor turf
2 new (all sport team rooms)
Glass transparency encouraging athletes to workout
Running Water/Restrooms
Accessible to all athletic areas at Hinsdale Central
Significant storage for all sports training equipment
Promotes achievement with branding and technology
Wall mounted LCD Panels
Retention-student athletes proud to be affiliated with Hinsdale Central Athletics
Weight Training
Upgraded equipment and smarter layouts will improve safety, recovery, and overall health. The new Bouchard Center will inspire student-athletes, impress visitors, and help attract top coaches.
Top High School Athletic Programs
To compete nationally, Hinsdale Central must lead with innovation. The Bouchard Center upgrade delivers the “wow factor” to elevate the brand and inspire excellence.
Athletic Training
Modern training rooms show Hinsdale Central’s commitment to athlete health, performance, and academic excellence. They reflect a school culture that prioritizes excellence, safety, and long-term student success.
Cost and Timeline
The approximate cost of the project is estimated to be $6 million with completion target for 2026.




















